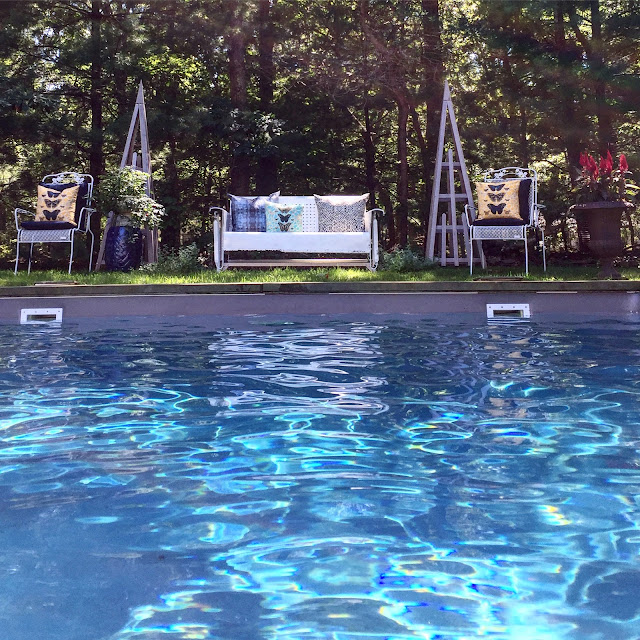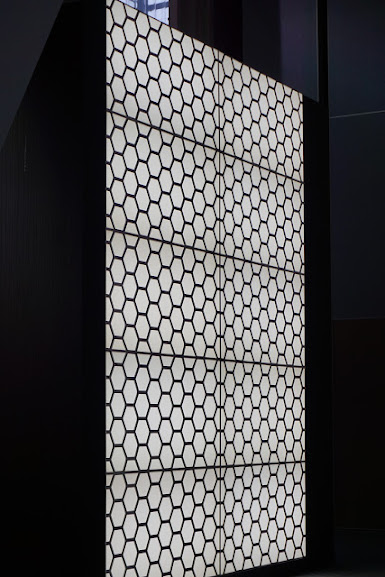Please Join Me Saturday, July 23rd To See A Home I Decorated, an Open House of Penthouse 416 at Watchcase in Sag Harbor

Please Visit Me At This Open House
on Saturday, July 23, 2016
from 11 am - 1 pm
At A Home I Decorated.
At A Home I Decorated.
Sag Harbor, NY

You may remember I posted this story about the behind the scenes project I worked on last summer and fall where I decorated an industrial penthouse apartment in a former watch factory turned condominium nestled in the historic town of Sag Harbor, Long Island. These newly transformed homes have gorgeous views, exposed brick and expansive spaces. I was charged with taking one of the lovely penthouses from the construction phase to completion--providing a paint schedule, wallpaper, furniture and lighting plans. We even stylized the home down to the little decorative touches and accessories as this was the unit planned to help sell the rest of the homes on the property. I helped to stock and finish the design of the pool house and pool area. I wanted to give this former industrial factory a home-like feeling, warm it up, make it feel cozy and show all of the potential to possible homeowners. I also felt it important to show the surrounding influences of the historic village's maritime past. Sag Harbor has a long history, and was once even a whaling town. Although this property was once a factory, the tug of the sea-life is pulling from every beautiful window in the complex.
We created a home with all the accoutrements necessary for living well--a bar cart, books for cooking, a stocked fireplace. We painted the ceilings which have soaring heights to bring the eye up, and in the second bedroom we painted it a vivid blue. We added a lovely seagrass grasscloth to the walls, and also utilized the local shops and sources to bring in decor, fabrics, art and furniture in this community. I scoured the east end and shopped almost all locally throughout the Hamptons and the Northfork, but also tapped into my rich sources from Circa to Hinson/Donghia specifying some of my design favorites to bring this space to life.
I was fortunate because world renowned interior designer Steven Gambrel originally designed the aesthetic for the entire property during the inception, so the space is a beautiful homage to good bones showing his magic touch throughout. I had a lot of great stuff to work with from the scrap metal pieces at the site from the original factory to the beautiful windows and brick facade of the unit. I even was able to re-purpose some of pieces of furniture Steven had used in one of the former units. I think the home is stunning, and it has a plethora of beautiful, oversized windows and is light, bright and offers a luxurious lifestyle that makes one feel like "nesting". The incredible views, and the gorgeous rooftop allow you to feel at one with the community in Sag Harbor as you look over the rooftops of the historic captain's homes and the harbor on the horizon.
I hope you are in the mood for great design fodder on Saturday, because there are two Open Houses at Watchcase that day showing the property's versatility in design and floor plans. My friend interior designer and architect Dale Cohen designed art-infused Townhouse 33 on the property and she will be on hand in the space to answer questions about the four floors of space of this stellar home as well. Dale utilized some great art pieces from well-known artists and to name a few--Melissa Hackett, Jeff Mush, Scott Santangelo, Hunt Slomen and Annie Coggan.
Townhouse 33 at Watchcase
designed by Dale Cohen
Please join us next Saturday, July 23rd for two hours of design and real estate fodder.
Happy Nesting
XO Tamara
Happy Nesting
XO Tamara



























