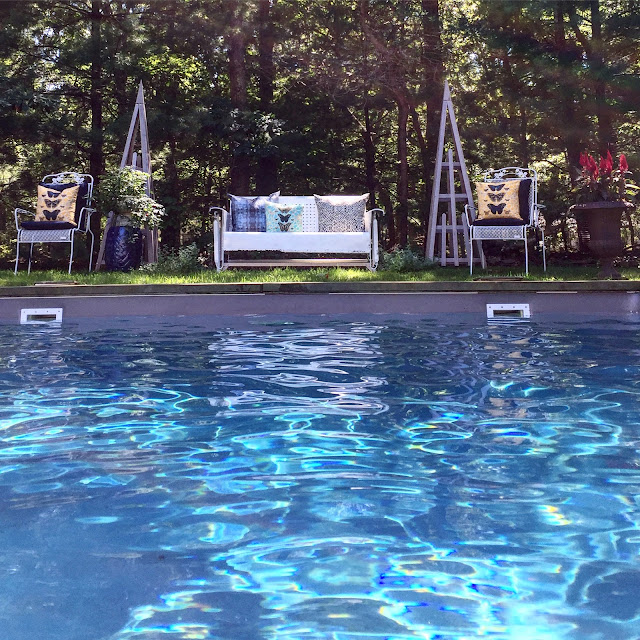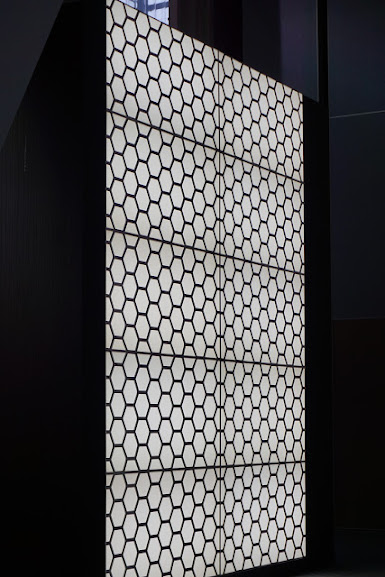The 37th Annual East Hampton House & Garden Tour Returns on Thanksgiving Weekend
Giving Thanks the
37th Annual East Hampton House & Garden Tour
is back this Thanksgiving Weekend
A unique opportunity to explore five spectacular East Hampton properties
with a cocktail kick-off party
benefiting
the East Hampton Historical Society
My most favorite holiday event is the annual East Hampton Historical Society. After a laborious weekend of cooking Thanksgiving dinner for my family and friends, it is such a treat to take in the finest properties in the Hamptons. These tours are unique one-time only glimpses inside some of the finest examples of architecture and showcasing the unique spirit of our community. What I love about this experience is these are not show houses, they are often homes that people live in demonstrating how the homeowners meld the past with how we live today. I love it!
This year, The East Hampton Historical Society’s House Tour Committee hand-picked houses that express the unique spirit of living on the East End. Steeped in history with many local stories to tell, this tour is expected to inspire and delight. I count the East Hampton Historical Society as being one of the most treasured supports in a community fortunate to boast rich history and tradition dating to the inception of our country. This annual event is a treasure.
First, there is the Opening Friday Night Cocktails at the iconic Maidstone Club in East Hampton from 6-8 pm which kicks-off the festivities. Tickets to the Opening Party are $250 each which includes entry to the House & Garden Tour the following day.
The Tour- The house tour follows on Saturday with an-all afternoon experience of viewing five houses spanning five centuries of design on November 26 from 1-4:30 pm. I'm positively giddy to see some of my favorite houses listed on the tour this year. Tickets to the self-guided 2022 tour are $85. in advance and $100 on the day of the tour. Admission can be purchased at EastHamptonhistory.org or call 631-324-6850 or stop in to the Clinton Academy at 151 Main Street on Friday November 25 from 10 am- 4 pm and Saturday, November 26 from 10 am - 5 pm. Come take a sneak look of the houses are on this year's tour, but of course I'll bring you some up-close views after Thanksgiving weekend. Check out my Thanksgiving tiktok about the tour.

The White HOUSE
an 18th Century Village Landmark (Circa 1724)
The drive into East Hampton showcases this famous home (those white lights during the holidays certainly bring the "holiday spirit"!), and many consider this the most recognizable property in East Hampton. The historic mansion dates to 1724, and was completely renovated in the Grand American Style in 1992 by the late developer Fred Mengoni.
The drive into East Hampton showcases this famous home (those white lights during the holidays certainly bring the "holiday spirit"!), and many consider this the most recognizable property in East Hampton. The historic mansion dates to 1724, and was completely renovated in the Grand American Style in 1992 by the late developer Fred Mengoni.
The home has been meticulously maintained right down to the window boxes boasting red geraniums each summer then switching out to white Christmas lights during the holidays. It's grand at 7,615-square-foot home, and was moved back from the road in 1906, and today, is the first house motorists see as they enter the East Hampton Village, making it a welcoming landmark for many. After an estate sale in December 2020, the White House found new owners who understand the concept of simple luxury and went on to pare the home down to its "good bones". I"m positively giddy that this year’s tour offers a rare glimpse inside East Hampton’s most iconic home.

GREYCROFT
a 19th Century Masterpiece (Circa 1893)
The name harkens to grand country homes in British literature, and Greycroft was designed in 1893 by architect Isaac Henry Green who is often credited with bringing the "Shingle Style" to this summer colony. Completed by 1894 for a prestigious couple, Lorenzo Guernsey and Emma Woodhouse, the house boasts a gorgeous gambrel-roof, delicate fan windows, stairwells with multiple turns, paneled wainscoting, a boxed beam ceiling as well as many other notable features.
The house's legacy created by Emma Woodhouse who transformed four swampy acres southeast of the house into the first private Japanese garden in America. After her death in 1908, the gardens, initially were kept open to the public, then passed on to her niece, Mary Woodland, who help create the East Hampton Garden Club. The club eventually passed the exotic Water Garden on to the Village, becoming the heart of today’s 24-acre Nature Trail. It is astounding to note that the grounds of Greycroft tells a one-hundred year story about honoring stewardship and preservation. The house is now a single-family residence since 1946 and underwent a major renovation in 1980 by infamous Robert A.M. Stern for present owner, Alan Patricof. Interiors designed by Tony Ingrao.
The name harkens to grand country homes in British literature, and Greycroft was designed in 1893 by architect Isaac Henry Green who is often credited with bringing the "Shingle Style" to this summer colony. Completed by 1894 for a prestigious couple, Lorenzo Guernsey and Emma Woodhouse, the house boasts a gorgeous gambrel-roof, delicate fan windows, stairwells with multiple turns, paneled wainscoting, a boxed beam ceiling as well as many other notable features.
The house's legacy created by Emma Woodhouse who transformed four swampy acres southeast of the house into the first private Japanese garden in America. After her death in 1908, the gardens, initially were kept open to the public, then passed on to her niece, Mary Woodland, who help create the East Hampton Garden Club. The club eventually passed the exotic Water Garden on to the Village, becoming the heart of today’s 24-acre Nature Trail. It is astounding to note that the grounds of Greycroft tells a one-hundred year story about honoring stewardship and preservation. The house is now a single-family residence since 1946 and underwent a major renovation in 1980 by infamous Robert A.M. Stern for present owner, Alan Patricof. Interiors designed by Tony Ingrao.

Today, Greycroft grounds include a vintage apple orchard interspersed with contemporary sculptures, most notably a massive head of a young girl by the Japanese master, Yoshitomo Nara.
CENTER-HALL COLONIAL
20th Century Centerpiece, 1919 Colonial Revival Getaway
Owners of the 1919 center-hall colonial in East Hampton set out to revive their home with aligned harmony and orchestrated vision. One, the proprietor of a Manhattan gallery specializing in the best of 20th-century furniture, lighting, and accessories, and the other, a renowned creative event planner, both wanted to reflect the passions they have for their businesses in a carefully collected yet comfortable environment to entertain while maintaining the integrity of the original property. Through thoughtful design and collaboration, this 1919 center-hall centerpiece was updated to the 21st century while keeping the historical integrity of the house intact.
There is a strong ocean-inspired design throughout the house while feeling decidedly not like a beach house and more of a classic yet modern home with vintage detailing throughout- from the Silas Seandel “wave” dining table, to the Christian Astuguevieille chair inspired by the natural undulation of shells, to the 1907 Louis Comfort Tiffany-stained glass lbue window floating above the pool house. All the furniture, decoratove arts and accoutrement seem to evoke the sea in this Colonial Revival Revival getaway that is not just historic and inviting but glamorous to boot!

ISAAC W. MILLER HOUSE
17th Century, AKA “Third House”, Isaac W. Miller House dubbed "third house" circa 1658
The historical society is grateful to have one of the best remaining examples of a slant-roof saltbox still existing on Main Street on the tour this year. The owner laboriously preserved this home which stands as a prime example of early American life. There are many local tales surrounding the origins of this colonial gem, including the home being attributed to Lion Gardiner, who presented it to his daughter Mary as a marriage gift in 1658. Named the Isaac W. Miller house after its 19th century owner who purchased it from the Hedges family. Then in 1929, society architect Aymar Embury II (who also designed the Arts-and-Craft-style East Hampton Library (1910), and worked with Robert Moses on the Central Park Zoo and Triborough Bridge) dubbed his property “Third House” for three reasons: 1) it sits third from the corner. 2) Embury believed it to be the third house ever built in East Hampton. 3) It was the third house that he personally owned.
In this present-day remodeling, the house melds old and new. It has gone through a partial demolition with the addition of a family room, an updated larger kitchen and up-to-date appliances making it a livable modern home for today's lifestyle, yet the bare (and rare) colonial past is evident still today.
17th Century, AKA “Third House”, Isaac W. Miller House dubbed "third house" circa 1658
The historical society is grateful to have one of the best remaining examples of a slant-roof saltbox still existing on Main Street on the tour this year. The owner laboriously preserved this home which stands as a prime example of early American life. There are many local tales surrounding the origins of this colonial gem, including the home being attributed to Lion Gardiner, who presented it to his daughter Mary as a marriage gift in 1658. Named the Isaac W. Miller house after its 19th century owner who purchased it from the Hedges family. Then in 1929, society architect Aymar Embury II (who also designed the Arts-and-Craft-style East Hampton Library (1910), and worked with Robert Moses on the Central Park Zoo and Triborough Bridge) dubbed his property “Third House” for three reasons: 1) it sits third from the corner. 2) Embury believed it to be the third house ever built in East Hampton. 3) It was the third house that he personally owned.
In this present-day remodeling, the house melds old and new. It has gone through a partial demolition with the addition of a family room, an updated larger kitchen and up-to-date appliances making it a livable modern home for today's lifestyle, yet the bare (and rare) colonial past is evident still today.
hand sketch courtesy DiSunno Architecture of The Crossways residence

21ST Century
The newest house on this year's tour was developed as a shingle style guest house adjacent to other family residences of the owner. “Shingle Style” homes began to emerge in the late 1800 and is a uniquely American adaptation of Queen Ann, Colonial Revival, and Romanesque style homes.
The Crossways off Ocean Avenue utilizes other popular elaborations, such as the curved roof over the porch with shingled porch supports, an eyebrow dormer over the front entry & primary bath, and strips of three or more windows throughout. Inside and out, this classic shingle style house pays homage to the past while embracing the future.
The Crossways off Ocean Avenue utilizes other popular elaborations, such as the curved roof over the porch with shingled porch supports, an eyebrow dormer over the front entry & primary bath, and strips of three or more windows throughout. Inside and out, this classic shingle style house pays homage to the past while embracing the future.

















