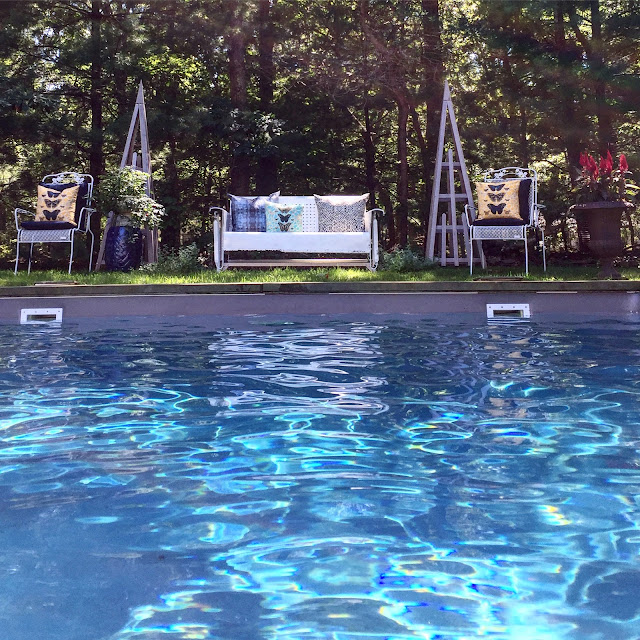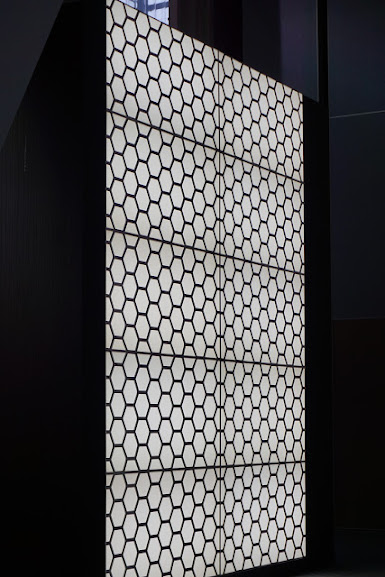Behind historic doors of the Hamptons at Christmas, part 2: a small, stylish environmentally advanced gem designed by east end architect Bruce Siska
Nest by Tamara's decorating holiday series:
Behind historic doors
in the Hamptons at Christmas time
in the Hamptons at Christmas time
thanks to the East Hampton Historic Society we bring you today,
As promised, this property is quite a departure from the last home profiled. The varied styles of the homes on the tour showcases the eclectic architecture and design throughout the East End of Long Island.
“Our House Tour Committee has creatively selected five homes that uniquely express the spirit of living by the sea. Different yet complementary, these private homes invite the viewer to take a ramble along the coast to ‘look inside’ some of East Hampton’s most alluring homes,”
Richard Barons,
Executive Director of the East Hampton Historical Society.
Executive Director of the East Hampton Historical Society.
The Curland House is not your typical over sized spec house in the Hamptons, and instead, it is cozy and efficient, a well edited cottage. Built in 2011, it is a relatively new home with historical nods in the architecture, as well as impressive pared down style and a clean color palette with a sophisticated flair. How lucky for us that the architect was in the home when we arrived, and we snapped up a candid of Bruce Siska in his lovely kitchen. The home sits on a tiny quarter of an acre, and only weighing in at 2,600 square foot, the house packs a lot of home into a small package. The "green" footprint the home leaves behind is impressive as well. Siska installed a series of environmentally friendly and advanced systems including geothermal heating and cooling, water radiated heated floors, and a saltwater swimming pool which eliminates the need for chemical treatment. Although the gambrel-style cedar shingle design has a traditional appeal the home feels modern and fresh with Siska's skilled hand. The space planning allows for accommodating both large and small groups inside and out. I love the smart, adjoining 400 square foot pool house
In case you missed the details of this historic house tour -- read my Dan's Papers magazine article.
XO Tamara












