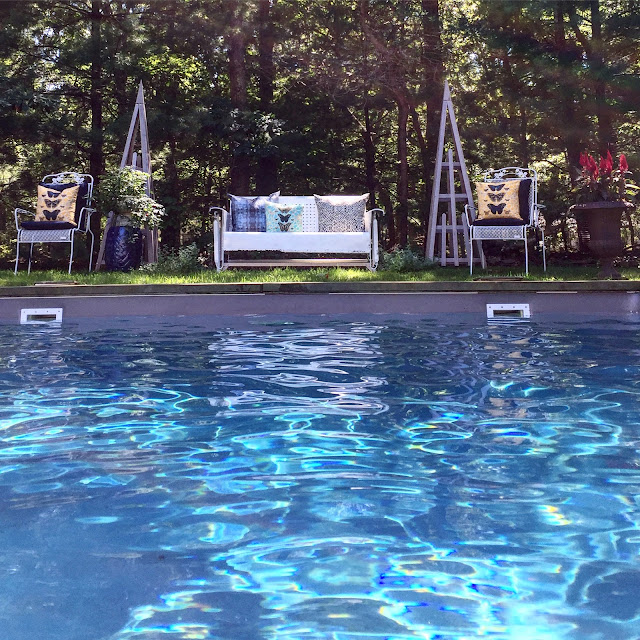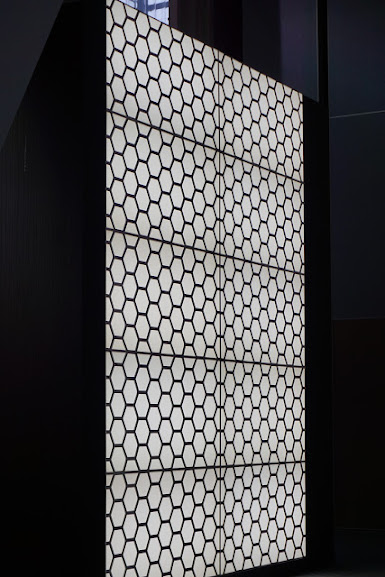Museum of the City of New York's nod to encouraging a cozy "Nest"
has some of the most expensive
real estate properties in the country.
real estate properties in the country.
Something international urban dwellers have embraced long ago, is the idea of living in smaller, cozy spaces with smart design. English hotels can be small, yet stylish and we recently travelled to Toyko and were surprised by how tiny the hotel room was, yet designed very efficiently. We Americans have traditionally thought that bigger is better when designing our homes, but times seem to be shifting a bit. In contrast to the overwhelmingly large square footage homes that were built during the last decade, it is refreshing to note there seems to be an effort towards building smaller. This is an idea I have been fond of for quite some time, maybe because we have been raising our two children and dog in a NYC apartment, without the luxuries of extra "fluff" rooms like some of our suburban peers. I have learned to become creative with my interior design. Kudos to the Museum of the City of New York to be taking on this notion.
is a new exhibit,
which opened on January 23 and will run through September 15,
and is a co-presentation of the Museum of the City of New York
I encourage you to take a trip to the museum to catch a glimpse of this creatively designed apartment. "Making Room: New Models for Housing New Yorkers" profiles innovative design for our changing needs. This micro-sized apartment measures an astonishing 325 square feet -- the size of some people's closets in some parts of the country. The 325 square foot model apartment is complete with furniture and even a tricked-out bathroom.

Duravit products were used in the bathroom, which was designed by Bartolomeo Bellati of Minimal USA. Bellati used Duravit's Starck space-saving drop in tub and 3 elongated wallhung toilets, as well as a SensoWash Starck shower-toilet seat.
photograph above: courtesy of Duravit and photograph credit, Federica Carlet
In addition to the model apartment exhibit on display, the Citizens Housing & Planning Council and Architectural League of New York commissioned teams of architects to draw up other plans, which are exhibited in the hall. There are also plans from winners of a contest derived by Mayor Bloomberg's administration, as well as other examples for small spaces made up by artists for other cities including; Seattle, Providence, Montreal, San Diego and Tokyo.
photographs courtesy of
the Museum of the City of New York
The
Domestic Transformer, 2007Architect:
Gary ChangHong Kong
photographs courtesy of
the Museum of the City of New York
Micro-unit LaunchPad (Clei s.r.l/Resource Furniture; architecture by Amie GrossArchitects)Photography by John HalpernCourtesy of the Museum of the City of New YorkHong Kong:
The
Scaletta Apartments, 2005
Tokyo, Japan
Milligram Studio (Tomoyuki Utsumi) Yokohama
Apartments, Yokohama, Japan, 2009
Architect:
Architect:
ON Design (Osamu Nishida)
Courtesy ON
Design Backyard Cottage, Seattle,
Washington,
2012Architect: Backyard
Box
Photograph by John KeatleyQueens:
Queens, NYGans Studio
I like the idea of thinking creatively and re-working our notions
about the size of our homes.
In our home, I find our entire family often winds up spending time together in one room, and I would not have it any other way.
Happy Nesting XO



















