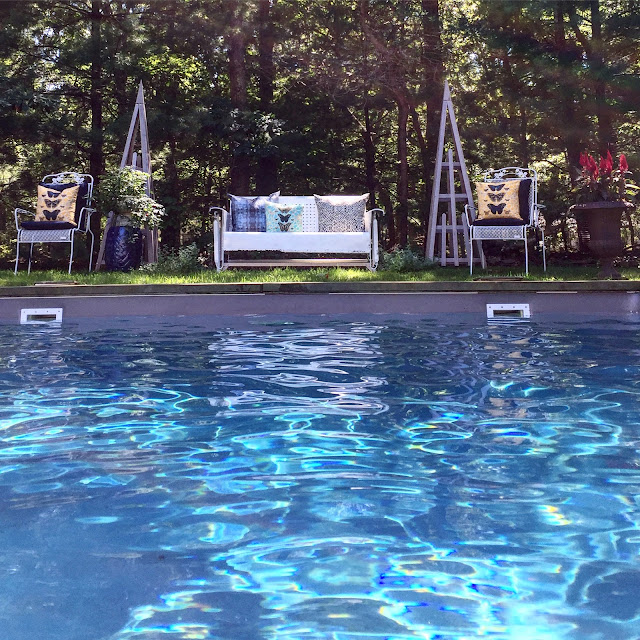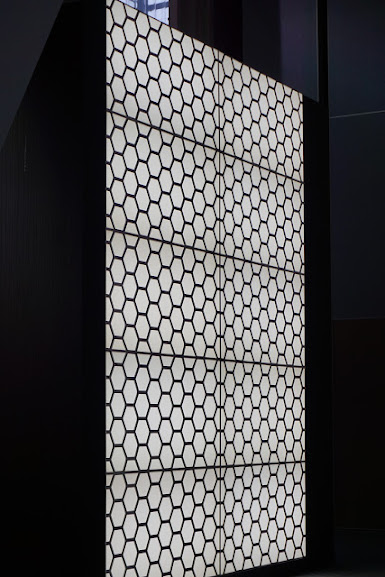Nest by Tamara's WHY IN DESIGN column: the history & beauty of gambrel roofs in architecture
an original gambrel Dutch roof home
"A hipped roof of a house, so called from the resemblance to the hind leg of a horse which by farriers is termed the gambrel."
--Webster Dictionary
WHY IN DESIGN:
a close-up view of the gambrel roof
With a busy holiday season, there has not been much time for anything other than holiday cheer here on Nest by Tamara. I am happy to bring back the weekly "Why In Design" column to the blog, and today let's investigate a popular style of home architecture.
This is a lovely example of a gambrel roof on this Nantucket home. Check out more beauties on my Barn Architecture board. Driving around the neighborhoods of the many towns called the "Hamptons" in the east end of Long Island
there are myriad architectural styles,
from ultra modern to European old world styles.
One of my very favorites showcase the gambrel roof, which is particularly popular in the country and seaside towns throughout New England and the northeast because this is where many of the early Dutch came and set up their homes. All through the Hamptons you will note the original Dutch windmills and many gambrel roof lines of the older homes....these leave us with traces of inspirations these early settlers brought with them from the Netherlands. These are often referred to as "Dutch Kick" or "Bell Cast".
What makes a roof gambrel?
It is a symmetrical two-sided roof with two slopes on each side, with the upper slope on a shallow angle,and the lower slope steeper. This design was intended for practical reasons such as providing more headroom in the smaller homes of the past, saving on energy from the ceilings being too tall, and now has become more or less a popular aesthetic rather than offering practical advantages. This leads me to my love of barns. I think the rustic, open format of a barn is a perfect style of architecture for modern living. My own dream home would be a converted barn with a gambrel roof and a large, communal living and dining space between the kitchen and living area. It would be elegant but simple and conducive for large entertaining, but with a country feeling at its core.
glorious examples of gambrel roof lines
in architecture...
from ultra modern to European old world styles.
One of my very favorites showcase the gambrel roof, which is particularly popular in the country and seaside towns throughout New England and the northeast because this is where many of the early Dutch came and set up their homes. All through the Hamptons you will note the original Dutch windmills and many gambrel roof lines of the older homes....these leave us with traces of inspirations these early settlers brought with them from the Netherlands. These are often referred to as "Dutch Kick" or "Bell Cast".
What makes a roof gambrel?
It is a symmetrical two-sided roof with two slopes on each side, with the upper slope on a shallow angle,and the lower slope steeper. This design was intended for practical reasons such as providing more headroom in the smaller homes of the past, saving on energy from the ceilings being too tall, and now has become more or less a popular aesthetic rather than offering practical advantages. This leads me to my love of barns. I think the rustic, open format of a barn is a perfect style of architecture for modern living. My own dream home would be a converted barn with a gambrel roof and a large, communal living and dining space between the kitchen and living area. It would be elegant but simple and conducive for large entertaining, but with a country feeling at its core.
glorious examples of gambrel roof lines
in architecture...
the home of Marshall Rose and Candace Bergen in East Hampton. Although country in essence, this home is the epitome of sophistication. Designed by architecture firm, Cooper, Robertson & Partnersand featured in Architectural Digest magazine.
Oh, so tre chic -- the interiors decorated by the illustrious Ashley Whittaker -- see the interiors in Bailey Quinn's blog,
Peppermint Twist.
another beauty and on my favorite New England island, Martha's Vineyard. This home was expanded upon
by architecture firm Robert A. Stern.
Happy Nesting
XO Tamara
Peppermint Twist.
another beauty and on my favorite New England island, Martha's Vineyard. This home was expanded upon
by architecture firm Robert A. Stern.
Happy Nesting
XO Tamara














