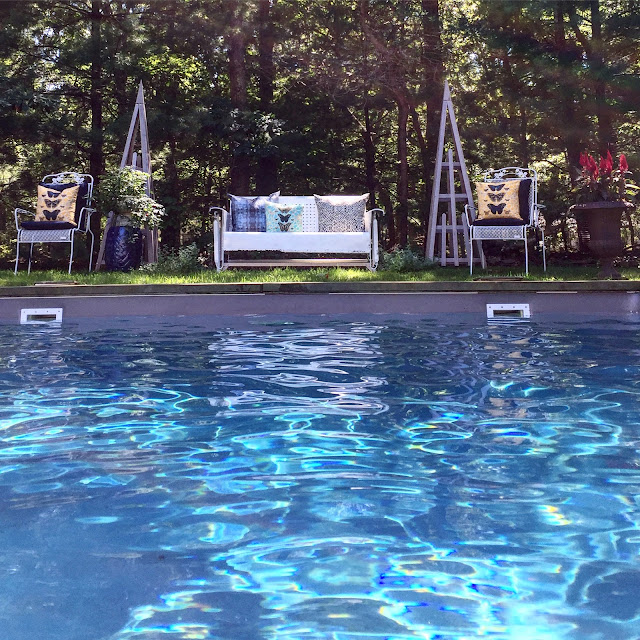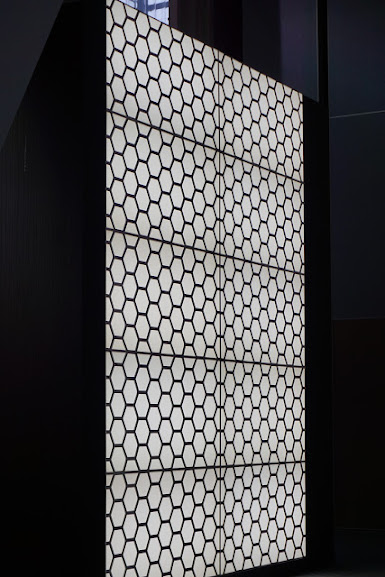Gleaning Design Inspiration from the 2019 New American Home at KBIS in Las Vegas
bloggers in search of the latest at KBIS in Las Vegas
Caesarstone's KBIS kick-off Party at
The 2019 New American Home
Gave Us Lots of Design Fodder!
photo, Jeffrey A. Davis
Attending design-industry trade shows is important to keep up with the latest sources, but often it's the events surrounding these shows that inspire me the most. During KBIS in Las Vegas, the 2019 New American Home left a lasting impression on me. Hosted by the National Association of Home Builders, Caesarstone (one of the sponsors of the house) invited me to their opening party hosted in this 8,226 square foot home in the lovely neighborhood of Henderson about 35 minutes away from Vegas. The home was designed and constructed by Sun West Custom Homes, and, to me, the design style is Madmen Mid-Century meets Contemporary gem. With a flat roofline, the home is on one level, with an expansive, gorgeous vanishing vista pool overlooking the Las Vegas strip, and the night was all lit up with this beautiful vista. Out on the deck, the gala kicked off the KBIS festivities with former House Beautiful Editor in Chief, Sophie Donelson giving us the opening statement.
Caesarstone offered up delicious cocktails and nibbles, and unique entertainment- models were painted in the company's new Metropolitan concrete finishes inspired by industrial design and offering 9 textural finishes such as-
-Airy Concrete -Cloudburst Concrete -Excava -Frozen Terra -Topus Concrete -Fresh Concrete -Raw Concrete -Rugged Concrete -Sleek Concrete
model showcasing Caesarstone's Cloudburst Concrete finish (right)
Jill Seidner, Sophie Donelson and Tamara Stephenson (left);
Caesarstone kitchen counters (right)
about the home's designs:
Keeping with the vision of a "new American home" the architectural team envisioned a home with the latest technological advances and a seamless, well-edited design to allow for a modern lifestyle. They wanted to be able to show the backbones and structural components of the home, therefore they exposed the beams. The wet bar and the master bed were suspended by steal. These architectural design elements were created with movement top-of-mind. Caesarstone offered more than just countertops and most of the hard surfaces and even precious stone throughout the home was donated by them. The shower was created to able to look straight through the home, and they backlit it to give an added stunning feature. The wall-to-glass ratio in the house is enormous and yet manages to still offer an energy-efficient envelope. A great wall of doors was constructed but acts more like panels then doors, except with the master, which has a hidden door. The fireplaces have multi-sliding door systems, and all of these design feature work to blur the lines between the indoors and outdoors.
Thermador provided a full suite of cooking, cleaning and ventilation appliances throughout the home to seamlessly integrate and accommodate the experienced chef for a luxurious lifestyle and to be able to entertain on a sophisticated level with their Thermador Connected Experience by Home Connect™ which gives you state of the art control throughout all the appliances in the home.
some Thermador appliances throughout include:
-60" Pro Grand Steam Range with Star burner
-36" Fresh Food Column, for ample food storage
Innovative ThermaFresh System chiller
-Under Counter Refrigeration for beverages with Soft Close door hinges and LED lighting
-24" wine cooler holds 92 bottles with three cooling zones
-Thermador Star Sapphire dishwasher
-30" Professional Speed Oven (convection baking, broiling and microwaving all in one) and 16 cooking modes.
I was impressed with the overall design, a well-balanced living experience, and certainly a"new" American home in my book.
Happy Nesting
XO Tamara
+the post is sponsored by Caesarstone & Thermador



















