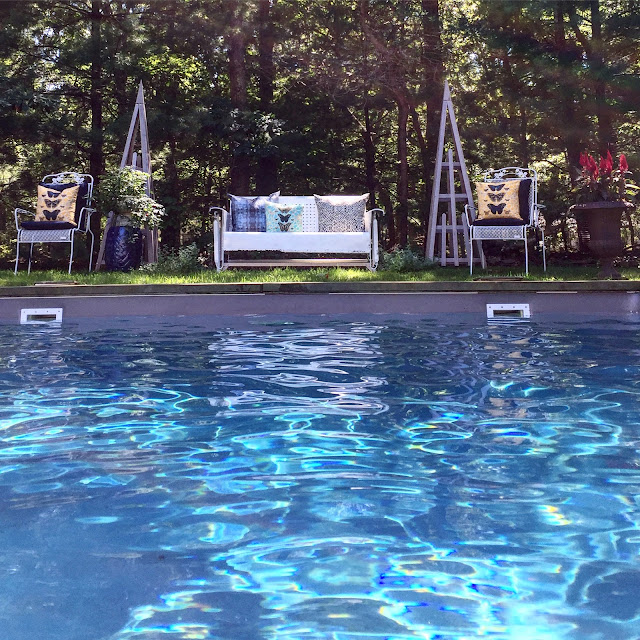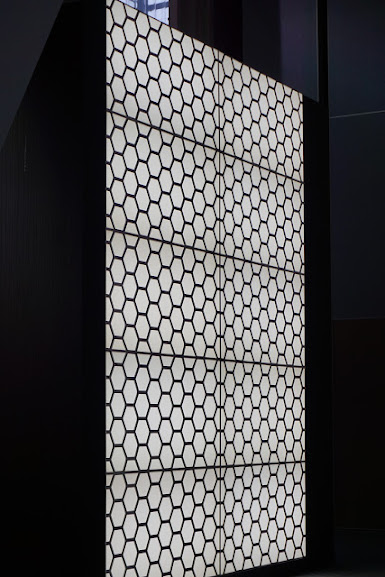Kips Bay Decorators Showhouse opens showing a return to Glamour in Richard Rabel's Space!
We Are Smitten With The
designed by Richard Rabel Interiors + Art, LTD at
Kips Bay Decorator Showhouse, 2019
Gallery Entry & Lower Grand Staircase
Kips Bay Decorator Showhouse, 2019
Located at 36-38 East 74th Street, the 45th annual Kips Bay Decorator Showhouse is in full throttle, and now open to the public until May 31, 2019. The house showcases the work of 23 interior designers and architects in a beautiful 25,000 square-foot townhouse which has been completely made over. It's evident that there is a return to good old fashioned glamour, classic design infused with modern twists. Each room is chock-filled with beautiful details that come together flawlessly, and we certainly have our favorites so stop back next week for more views. Fifteen thousand people are expected to tour the home in the next month with proceeds supporting the Kips Bay Boys & Girls Club, a local youth development center in the Bronx. Today we are featuring the front entrance and stairwell designed by talented interior designer Richard Rabel. Having spent a chunk of his career at Christie's auction house as a senior painting specialist, Rabel's art background is evident in the foyer where he hand-picks select pieces. He informs us that fastidious attention to detailing is back again in the world of interior design with talent in every nook.
Rabel knew when invited to design this space that it needed to be dramatic, yet a consummate gentlemen with fine taste, he longed to make it work well with the other designs in the home. For his designs, Rabel channeled James McNeill Whistler's lavish Peacock Room originally in London now located in the Freer Gallery of Art in Washington, D.C. The Peacock room showcased a masterpiece of interior decorative mural art. Whistler created the dining room in 1876 for shipping magnate Frederick Leyland with gold and green and blue designs of painted peacocks, gilded shelves and Asian ceramics. His took the dark, smokey color sensibility in the downstairs entryway from the sophistication of Lord Frederic Leightons' house in London (who commissioned the architect and designer George Aitchison to create the home). Rabel gleaned influences from Japanese 21st century as well. Select furniture pieces in the downstairs foyer are from Maison Gerard in New York adding onto the deep sense of history in the space.
+photo from the Freer Gallery of Art, Smithsonian
Rabel takes inspiration from history,specifically the colors and sensibilities of
the Aesthetic Movement shown here in the Peacock Room.
So off he went with peacocks, the Aesthetic Movement and art as his inspiration, and Rabel created a lovely and detailed entryway and downstairs stairwell design. The final result- a stunning, yet welcoming, rich blue/green-infused jewel-toned welcome foyer in the home combined with metallic gold and silver and a handcrafted wall covering with three dimensional applications. It's a huge nod to hand crafted design and the wall covering that cascades up the staircase with glistening beading is reminiscent of a peacock's tail.
taking a quick photo with Richard Rabel
in the stairwell he designed
Happy Nesting
XO Tamara












