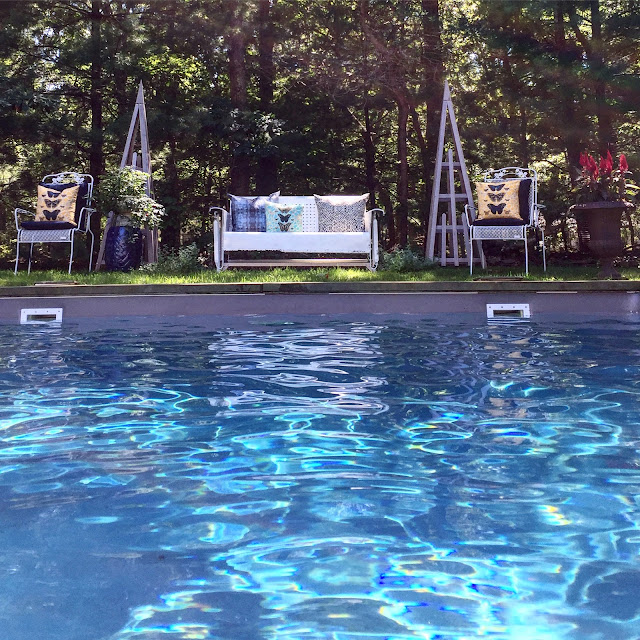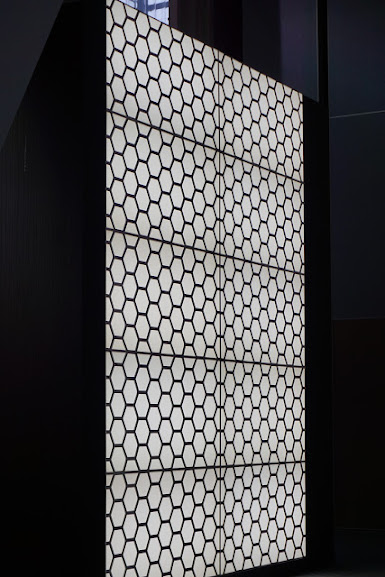Why In Design Column: A Study in Plantation-Style Homes, Antebellum Architecture in America
Why In Design
column:
The Plantation-Style Home
Here on the Why In Design column, we uncover historical references, facts and offer interesting tidbits about interior design & architecture. Sometimes these offerings give us insight and a deeper appreciation for these iconic designs. Interestingly enough, architecture tells a story about history, and through studying these homes we learn a great deal about the lifestyle of the people who inhabited them. Sometimes we become enamored with a style but aspects to the original architecture are no longer relevant in our current lives, while other times these designs still make sense in a modern home.
Today, we explore Plantation-style architecture, which conjures up images of grandeur and formal living. A more appropriate name for this style of architectures is Antebellum architecture and it refers to the larger homes built in the South. Many are actually Greek Revival, or Federal in style with their symmetrical formations, evenly spaced windows, gable roofs and center halls. We are grateful to have a guest blog post today from a master historian and fantastic writer, my son Miles Stephenson. With two novels under his belt at a mere 16 years old and a stint at the Iowa young writers' studio at the University of Iowa, I am happy to note that he will periodically contribute prose, facts and guest writings to this column. The teacher has become the student in the writing and history department, and Miles continues to enlighten me by regaling historical facts to my daily stories, so why not turn the blog keys over to him from time to time?
Here on the Why In Design column, we uncover historical references, facts and offer interesting tidbits about interior design & architecture. Sometimes these offerings give us insight and a deeper appreciation for these iconic designs. Interestingly enough, architecture tells a story about history, and through studying these homes we learn a great deal about the lifestyle of the people who inhabited them. Sometimes we become enamored with a style but aspects to the original architecture are no longer relevant in our current lives, while other times these designs still make sense in a modern home.
Today, we explore Plantation-style architecture, which conjures up images of grandeur and formal living. A more appropriate name for this style of architectures is Antebellum architecture and it refers to the larger homes built in the South. Many are actually Greek Revival, or Federal in style with their symmetrical formations, evenly spaced windows, gable roofs and center halls. We are grateful to have a guest blog post today from a master historian and fantastic writer, my son Miles Stephenson. With two novels under his belt at a mere 16 years old and a stint at the Iowa young writers' studio at the University of Iowa, I am happy to note that he will periodically contribute prose, facts and guest writings to this column. The teacher has become the student in the writing and history department, and Miles continues to enlighten me by regaling historical facts to my daily stories, so why not turn the blog keys over to him from time to time?
Happy Nesting
XO Tamara
Antebellum Architecture
guest post written by Miles Stephenson
Southern Architecture from Antebellum America remains one of the largest cultural cornerstones of Neoclassicism. This era of pastoral culture and entrepreneurial industry, fueled by the romanticized “American Dream,” paved the way for modern Western architecture and arguably introduced the Greek Revival movement in American home design. Before the advent of contemporary domestic technology, particularly temperature control units, the design of homes was just as much for survival as it was for aesthetic luster. Plantation mansions and Virginia-style estates in the American South had to support a vast agrarian lifestyle and a large living population, all while serving the owner’s desire for spectacular neoclassic design. Summers in the antebellum Deep South were sweltering and the only way to regulate heating in the home was a form of primitive thermodynamics; high ceilings. On the interior, these vaulted ceilings were designed to allow heat to rise and occupy the vacant space above, rendering the ground activities of the home’s residents in relative comfort. On the exterior, features of Neoclassicism involved Hellenistic columns; “Greek-style” pillars that continue to be a staple of antique Americana. This Greek Revival period grew from the British occupation in the Colonial Era, where Englishmen brought their European influences into Pre-Revolutionary American Architecture. Vaulted ceilings, white finish exterior, and pillars were just some of the architectural designs implemented in homes of the Deep South and yet these layouts still define our image of the classic Southern plantation house, forever going down in history as the home of the South.

Southern Architecture from Antebellum America remains one of the largest cultural cornerstones of Neoclassicism. This era of pastoral culture and entrepreneurial industry, fueled by the romanticized “American Dream,” paved the way for modern Western architecture and arguably introduced the Greek Revival movement in American home design. Before the advent of contemporary domestic technology, particularly temperature control units, the design of homes was just as much for survival as it was for aesthetic luster. Plantation mansions and Virginia-style estates in the American South had to support a vast agrarian lifestyle and a large living population, all while serving the owner’s desire for spectacular neoclassic design. Summers in the antebellum Deep South were sweltering and the only way to regulate heating in the home was a form of primitive thermodynamics; high ceilings. On the interior, these vaulted ceilings were designed to allow heat to rise and occupy the vacant space above, rendering the ground activities of the home’s residents in relative comfort. On the exterior, features of Neoclassicism involved Hellenistic columns; “Greek-style” pillars that continue to be a staple of antique Americana. This Greek Revival period grew from the British occupation in the Colonial Era, where Englishmen brought their European influences into Pre-Revolutionary American Architecture. Vaulted ceilings, white finish exterior, and pillars were just some of the architectural designs implemented in homes of the Deep South and yet these layouts still define our image of the classic Southern plantation house, forever going down in history as the home of the South.

Oak Alley Plantation, Louisianna
photo via John Cripps
photo via Deep South Magazine
One of the oldest plantations in the south, Destrehan was built in 1787 outside of New Orleans. At first it was erected as a Creole mansion, then renovated in a Classic Revival style.
Evergreen Plantation is in Edgard, Louisianna between New Orleans and Baton Rouge.
Madewood Plantation House, a former sugarcane plantation house in Napoleonville, Lousianna














