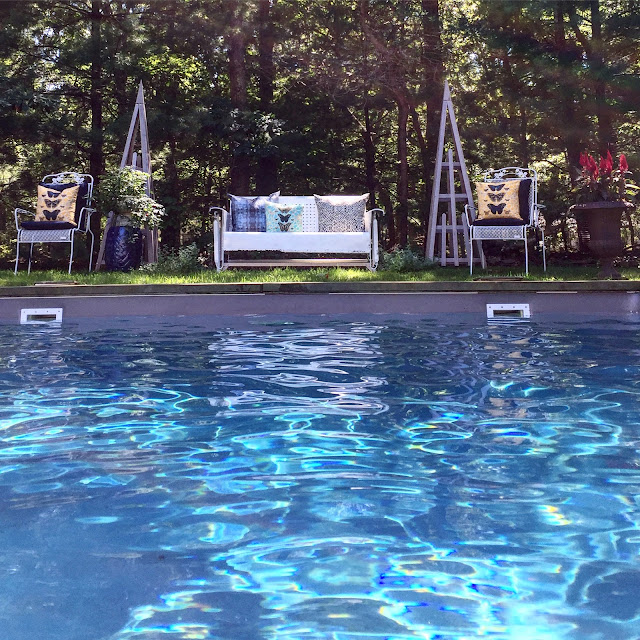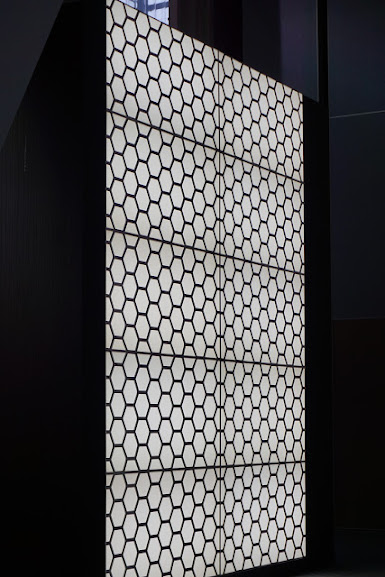reflecting on the East Hampton Historical Society's House Tour
a detailed column at my favorite garden on the
East Hampton Historic House Tour
photography by Gabby & Miles Stephenson
interior photography provided by the East Hampton Historical Society
I enjoy house tours because it gives us a modern glimpse into these historic gems and how people are adapting them to every day living. In addition, we learn the history of our neighborhood in an authentic manner. I want to share my enthusiasm for the annual East Hampton Historic House Tour. Each November I look forward to this event, and since many of my viewers live too far away to attend, I'm adding a re-cap of the entire affair.
You may have read the editorial I wrote for
East Hampton magazine Dan's Papers
about the event's details
The five homes on the tour this year were located in the East Hampton Village neighborhood. They were eclectic, ranging from cozy 18th century shingle cottages to a large Queen Anne style mansion. The Arc House ended the tour, and evoked forward thinking sensibilities with a modern approach by architect Maziar Behrooz. I appreciate the arc shaped roof and the home's setting - we walked a path of pine needles and lined with evergreen trees to enter the house. The historical society thinks long and hard about which homes to add to the tour each year, offering a comprehensive look and wide range of homes which illustrate various ways people live in the Hamptons.
Here are some of my favorite highlights:
East Hampton magazine Dan's Papers
about the event's details
The five homes on the tour this year were located in the East Hampton Village neighborhood. They were eclectic, ranging from cozy 18th century shingle cottages to a large Queen Anne style mansion. The Arc House ended the tour, and evoked forward thinking sensibilities with a modern approach by architect Maziar Behrooz. I appreciate the arc shaped roof and the home's setting - we walked a path of pine needles and lined with evergreen trees to enter the house. The historical society thinks long and hard about which homes to add to the tour each year, offering a comprehensive look and wide range of homes which illustrate various ways people live in the Hamptons.
Here are some of my favorite highlights:
"A Midsummer Night's Dream"
This was an unexpected detail.
This was an unexpected detail.
The Windmill Tower House
There was a Federal-style home, which had originally been built in 1853 on Division Street in Sag Harbor for Captain Wickham S. Havens. It was moved to East Hampton in 1960. When I had read this fact it makes sense to me since there are many Federal style homes dotting the village of Sag Harbor as you drive towards the harbor.
 |
| The Captain Wickham S. Havens House in the Federal Style |
I love the quirky nature of this little cottage/shed in one back yard with the greenery growing.
manicured hedges and beautiful landscape - even the smallest homes have well cared for privet and gardening -- very quintessentially Hampton style. This shows the beauty of the area dating back centuries.
a group photo of us meandering from house to house on a beautiful, sunny day.
These classically designed rooms with nautical touches and interesting spurts of color feel very appropriate for the beach setting and age of these homes
this attic-like bedroom is sweet
and the two charming beds mirror the matching windows well
The annual kick-off party rings in the festivities. The very first cocktail reception was held several years back and hosted at the famous Grey Gardens home -- of course that party set the tone for future kick-off events. This year's celebration kept its promise of offering wonder and merriment. We wandered the cavernous home, marveling at the intricate details, noting the home is steeped in the area's history.
 |
| a photo as we approach the The Charles H. Adams House, which hosted the cocktail party |
The Charles H. Adams House is on Lee Lane, just a few short blocks to my favorite beach called Georgica in East Hampton. This house was also on the tour, but the evening's event gave us a more in-depth look at this extravagant home. It was originally designed by William B. Tuthill , the architect of Carnegie Hall, in 1891 and for only a mere $20,000 . The home is vast and detailed, and designed in the Queen Anne style. It is larger than many of the original cottage-style homes from this era.
To me, the homes were all interesting and fascinating, but my favorite highlight was this incredible garden included on the tour.
 The ornamental details throughout this garden were a beautiful artistic venture...antique columns, lions and gates. I am certain this project took years to complete. Of course there is also topiary, hedges, plantings, beds and incredible landscaping all completed by
The ornamental details throughout this garden were a beautiful artistic venture...antique columns, lions and gates. I am certain this project took years to complete. Of course there is also topiary, hedges, plantings, beds and incredible landscaping all completed by Marders in Bridgehampton
This reminded me of my very favorite book growing up The Secret Garden, and as we turned each corner it was like discovering a beautiful hidden treasure trove of green and stone.
the walk up the stairs to the Grecian-esque pool feels decadent
a pair of sphinx to add to the drama
I particularly enjoyed the mixture of gardening styles from Classic English to manicured French and beautiful over-the-top Italian ornate elements -- these gardens are an exploration in creativity
espalier at its finest
Miles leads us on our incredible
maze-like garden tour
maze-like garden tour
That's my take on all of it!!
I hope you feel as if you've explored a little bit along with me.
Happy New Year!
Happpy Nesting
XO Tamara
Stop back next week for a stop into our
Culinary Club MadMen themed dinner,
complete with Americana fare from the 1960s











































